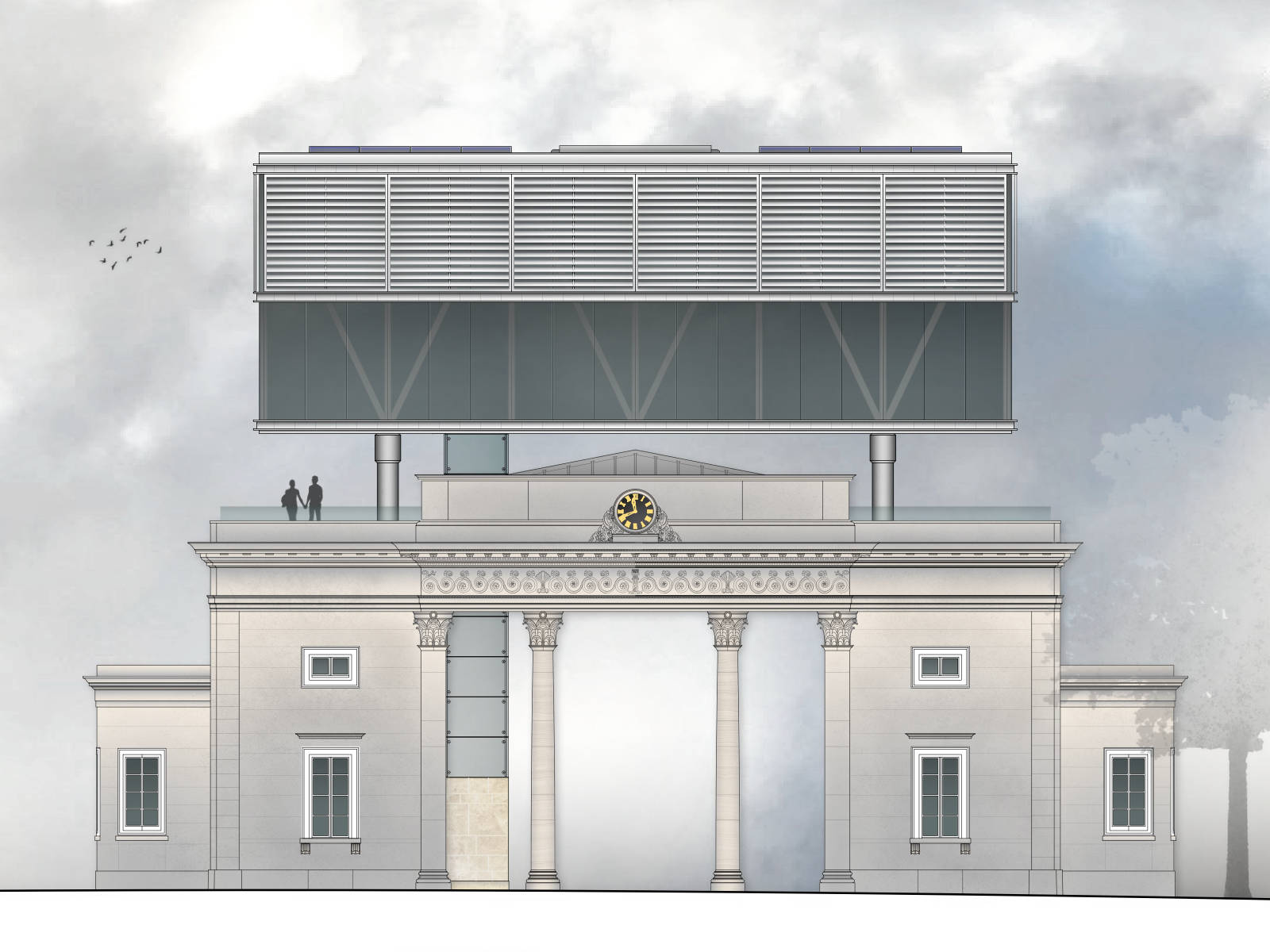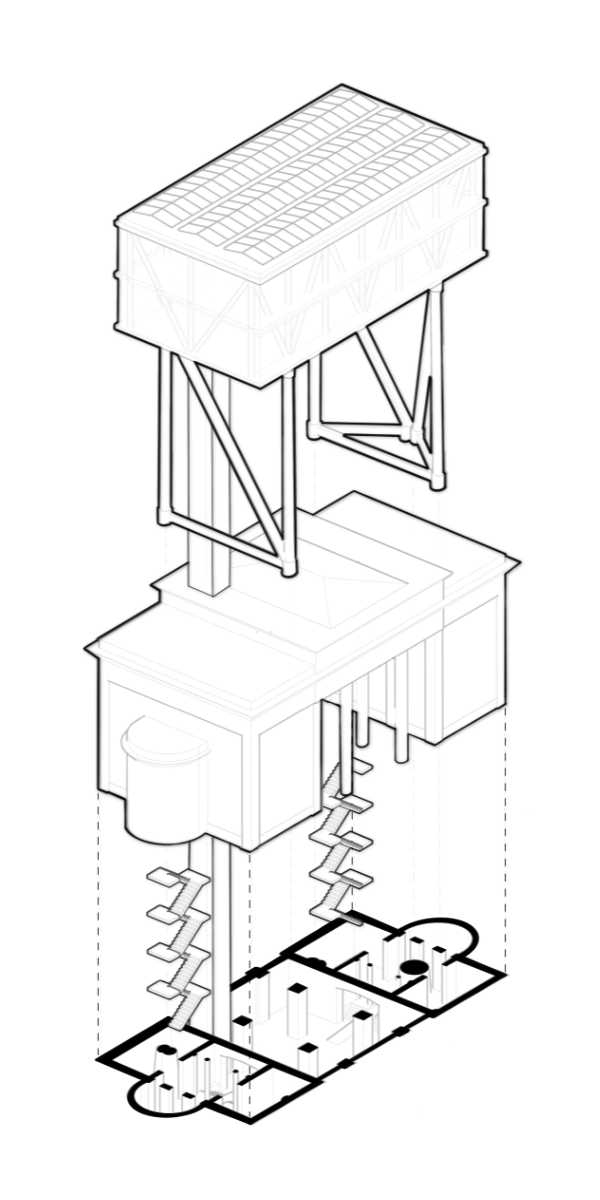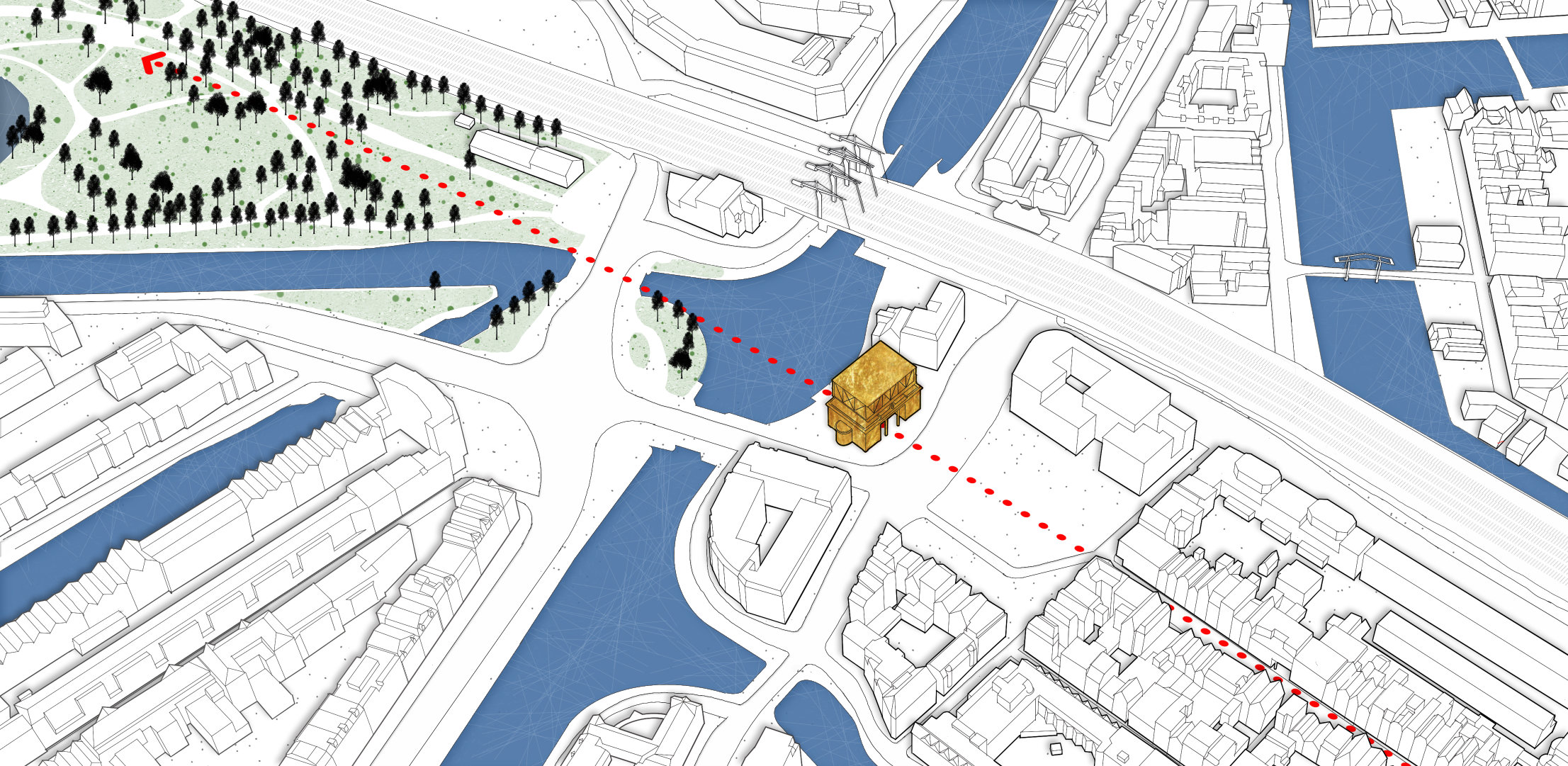Haarlemmerpoort museum, Amsterdam
Amsterdam, the Netherlands
2012 (schematic design)
public building, renovation/extension
27500 kWp photovoltaic power
History
Originally designed as a "victory gate" by Cornelis Alewijn to honour King Willem II in 1840 this neoclassicism centrepiece with its corinthian columns has seen as many different users as it has been faced with threats of demolition. Its scale, demeanour and decrepit state has always divided opinions. In the late 70’s it was saved from demolition by squatters and transformed to social housing, but rising maintenance costs have renewed pressure on its viability. Amidst consternation of social housing sellout and resistance to gentrification plans to reinvigorate this landmark and its surroundings are surfacing.
Design
The plan adds basements and a juxtaposed new volume floating above the historical base. It will double the floor area to house the new Museum of Thinking and separate commercial space to ensure economic and social viability. The additional contrasting building mass asserts the gate as a beacon and point of interest. In the high density city environment it will be visible at almost a kilometer away. At waterside and ground level, food and beverage areas will increase liveliness and reinforce the axis between the small scale retail and hospitality corridor leading to the inner city and the outlying Westerpark.
Update
2013: adjacent square renovated. Drazan Bokan has designed some lovely fountains that align with the gate
2019: the Haarlemmerpoort/Willemspoort restoration by J. Van Stigt Architects


